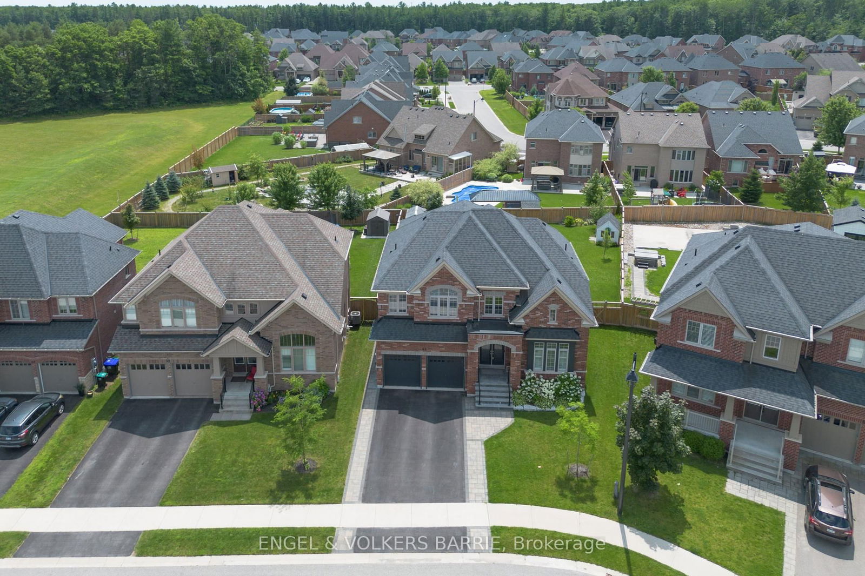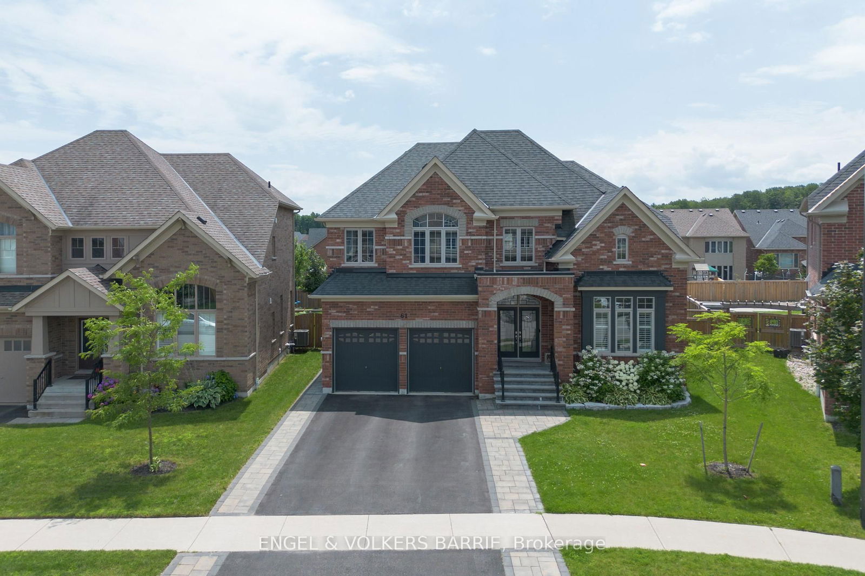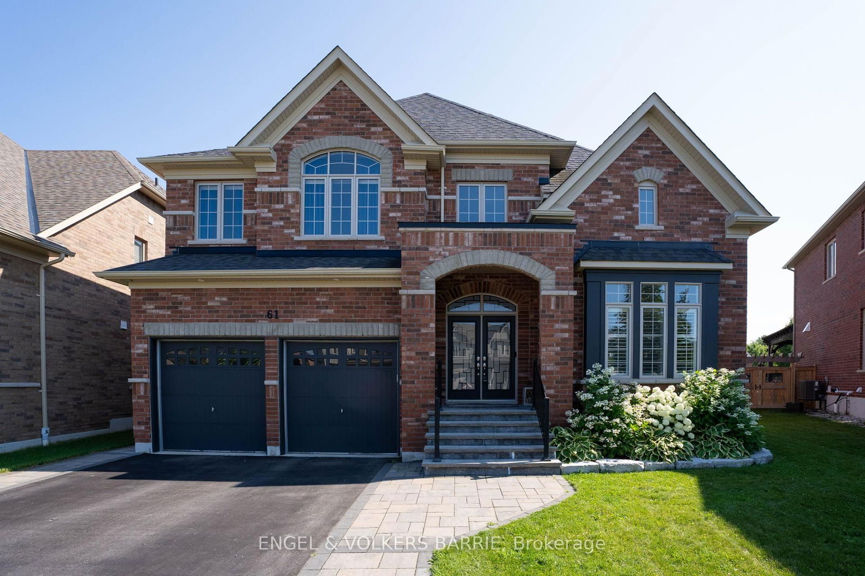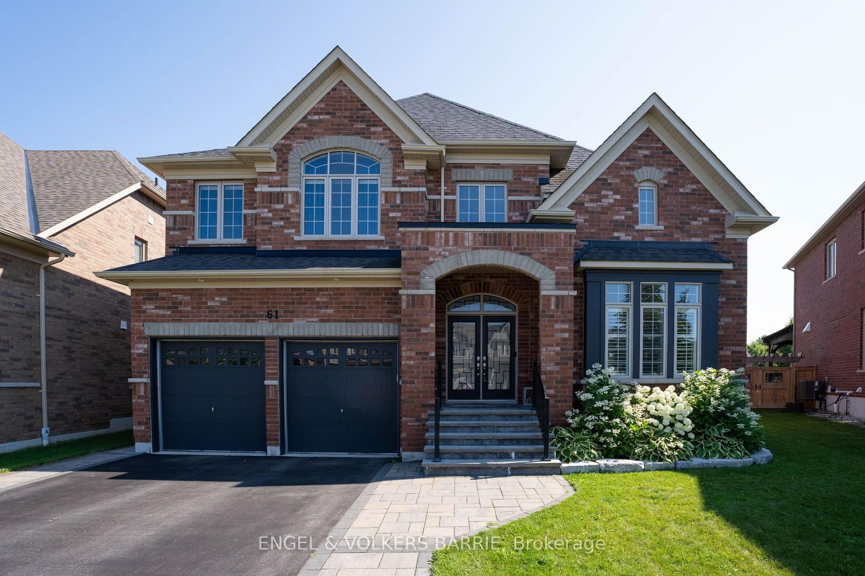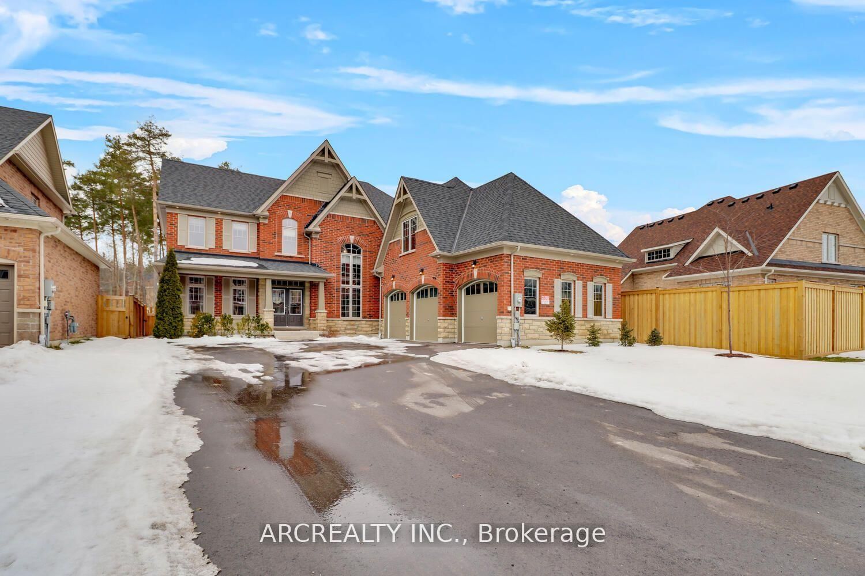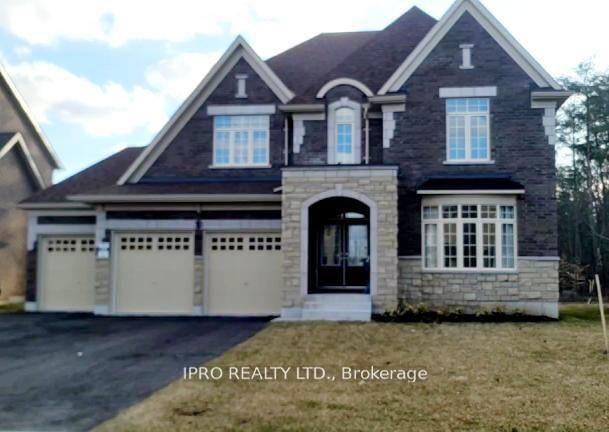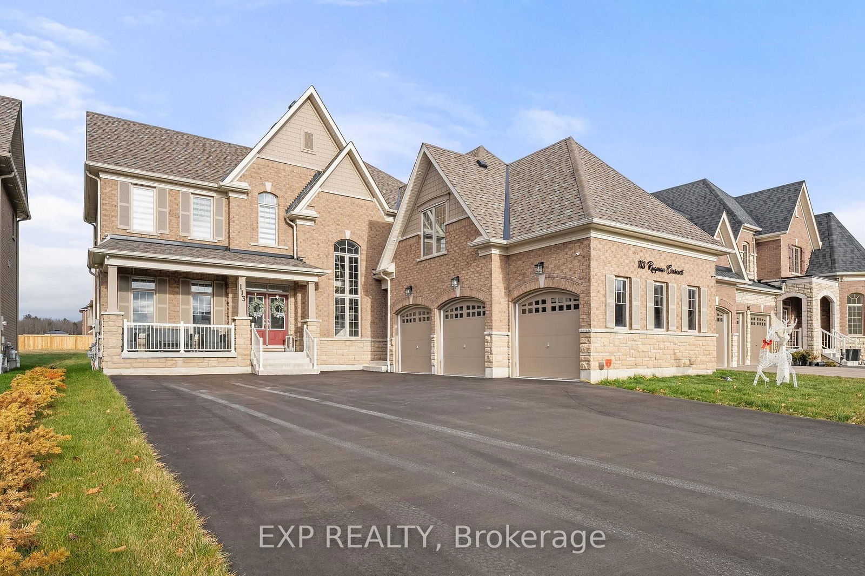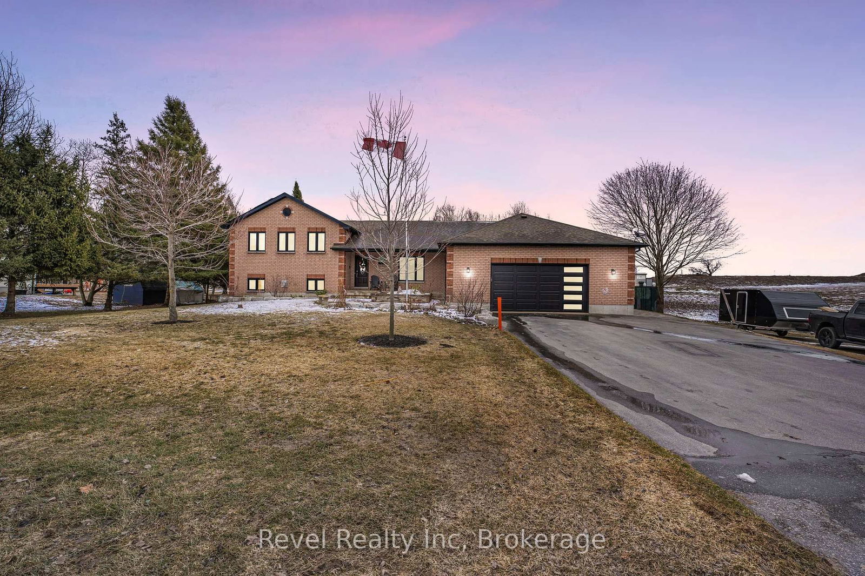Overview
-
Property Type
Detached, 2-Storey
-
Bedrooms
4 + 1
-
Bathrooms
5
-
Basement
Finished
-
Kitchen
1
-
Total Parking
4 (2 Built-In Garage)
-
Lot Size
149.68x48.16 (Feet)
-
Taxes
$6,031.00 (2024)
-
Type
Freehold
Property description for 61 Oliver's Mill Road, Springwater, Centre Vespra, L9X 0S7
Property History for 61 Oliver's Mill Road, Springwater, Centre Vespra, L9X 0S7
This property has been sold 8 times before.
To view this property's sale price history please sign in or register
Estimated price
Local Real Estate Price Trends
Active listings
Average Selling Price of a Detached
May 2025
$1,193,333
Last 3 Months
$711,111
Last 12 Months
$1,119,098
May 2024
$1,394,500
Last 3 Months LY
$1,245,833
Last 12 Months LY
$1,001,236
Change
Change
Change
Historical Average Selling Price of a Detached in Centre Vespra
Average Selling Price
3 years ago
$1,046,000
Average Selling Price
5 years ago
$930,625
Average Selling Price
10 years ago
$535,000
Change
Change
Change
Number of Detached Sold
May 2025
3
Last 3 Months
1
Last 12 Months
3
May 2024
4
Last 3 Months LY
4
Last 12 Months LY
2
Change
Change
Change
How many days Detached takes to sell (DOM)
May 2025
30
Last 3 Months
10
Last 12 Months
30
May 2024
45
Last 3 Months LY
31
Last 12 Months LY
21
Change
Change
Change
Average Selling price
Inventory Graph
Mortgage Calculator
This data is for informational purposes only.
|
Mortgage Payment per month |
|
|
Principal Amount |
Interest |
|
Total Payable |
Amortization |
Closing Cost Calculator
This data is for informational purposes only.
* A down payment of less than 20% is permitted only for first-time home buyers purchasing their principal residence. The minimum down payment required is 5% for the portion of the purchase price up to $500,000, and 10% for the portion between $500,000 and $1,500,000. For properties priced over $1,500,000, a minimum down payment of 20% is required.

